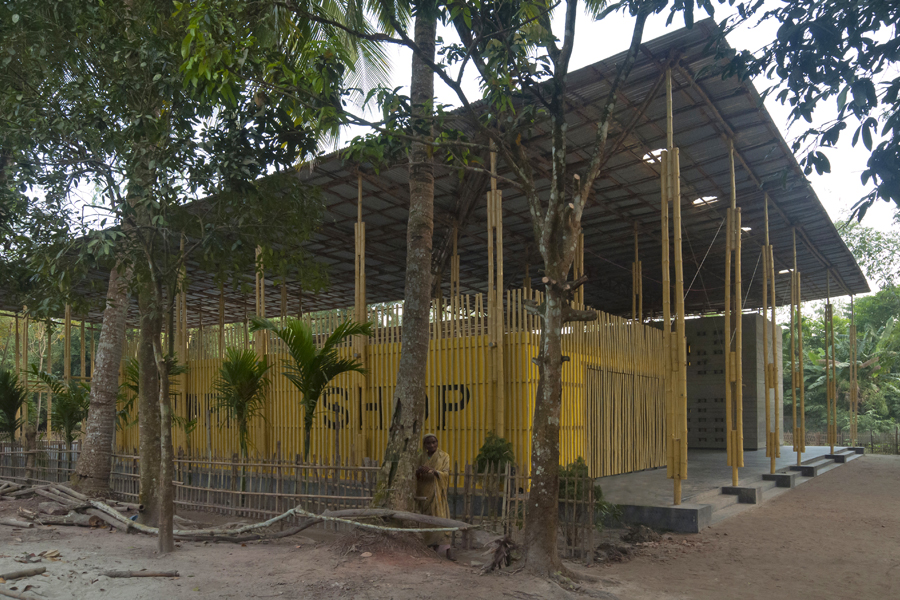
PANI
COMMUNITY CENTRE
designed \\ 2013
completion \\ 2014
client \\ Pani foundation
location \\ Rajarhat, Bangladesh
winner \\ Dutch Design Award + AZ Award + FuturArc Green Leadership Award
silver medal \\ 2A Asia Architecture Award honorable mention \\ International Design Award nomination \\ German Design Award
This building, in North Bengal town of Rajarhat, serves as a community center. The starting point was to realise a building using materials and building methods from within a 25 km radius from the site. The drive was to encourage locals to become aware on the basic principles of sustainability. The floor plan (24 x 32 m) is east-west oriented and consists of three volumes under a large bamboo roof structure. On the South side we find the classrooms and on the North side the workshop and store. Two sight lines traverse the building in all four directions. The lifting of the roof high above the volumes, creating a dropped ceiling, has achieved much reduction of heat build up within the spaces. Further cooling provided by cross ventilation, surrounding vegetation and the nearby pond. With completion of this striking design, we have proved that conventional local resources and materials, can be used to build a successful environmentally friendly building.
photographer \\ SchilderScholte
