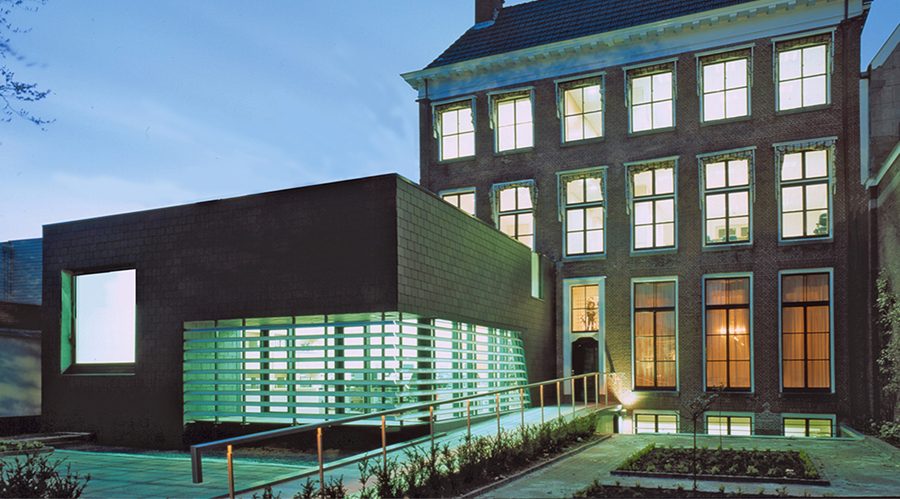
Huis voor de Wadden
OFFICE PAVILION + INTERIOR
designed \\ 1999
completion \\ 2000
client \\ Old Burger Orphanage foundation
collaboration \\ Heldoorn Ruedisulj architects
location \\ Leeuwarden, NL
nomination \\ Vredeman de Vries prize
This was one of the first sustainable built office projects in the Netherlands. The renovation of an 18th century stately mansion, a listed monument, required an approach which was both pragmatic and prudent. The brief dictated a sympathetic use of the existing building as well as an extension, increasing the envelope, which added a further challenge. The office space was increased by way of an annex measuring 9.5 x 9.5 x 4.25 meters which extended into the garden. The new office pavilion accommodates the centre of the organisations activities. The exterior facade of the pavilion is dark grey in colour being clad in Del Rey slate. A structurally glazed corner was created and supported by nine flaking steel columns containing frameless windows, giving the effect of the building floating.
photographer building \\ Jeroen Musch
photographer interior \\ Jaap de Ranitz
