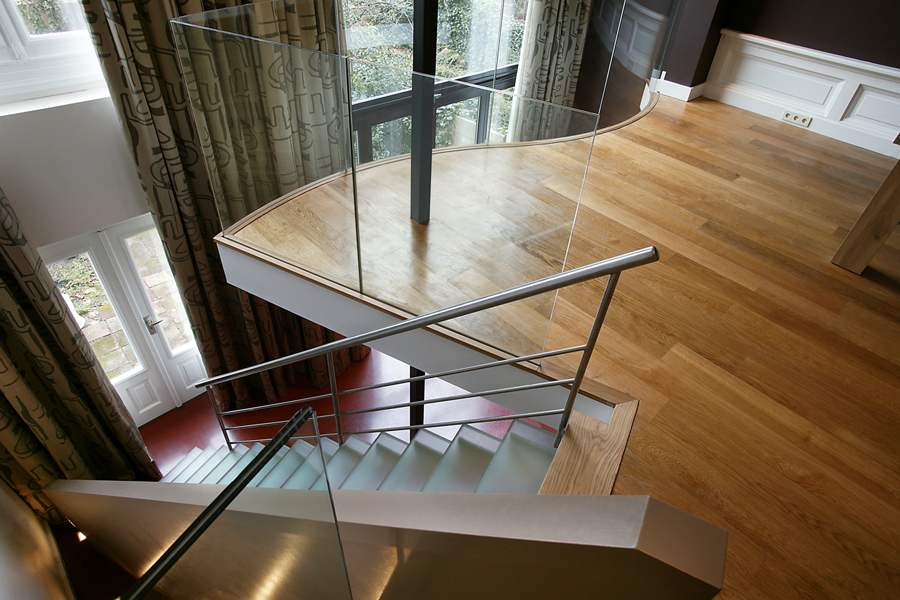
Mansion
PRIVATE INTERIOR
designed \\ 2002
completion \\ 2003
client \\ private
collaboration \\ Dorien Janssen interieur
location \\ Amsterdam, NL
This five-storey townhouse enriched by a completely new interior that makes most of the mezzanine with void created at the garden side of the house. The stability of the old façade, at the rear of the building, was in such a poor condition replaced by a stainless steel frame. This façade divided into three equal squares, using clear and frosted glass surfaces. Its appearance reflects the modern interior which is behind it. The luxurious appearance of materials and detailing, underlines the high level of ambition of the client. The highlight of the house is the curved tempered glass railing with glass staircase at the mezzanine.
photographer \\ ZooM
