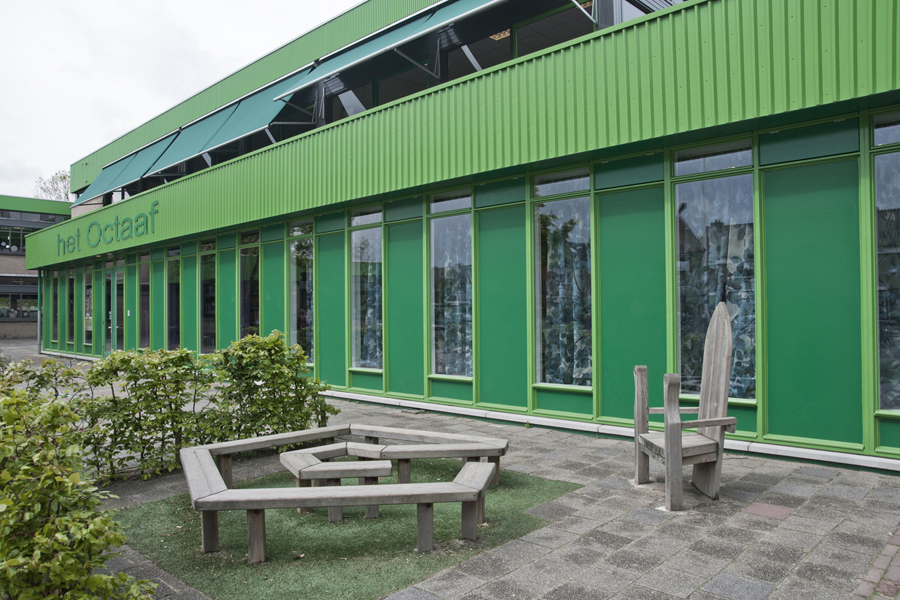
het OCTAAF
PRIMARY SCHOOL
designed \\ 2007
completion \\ 2008
client \\ RVKO
location \\ Krimpen aan den IJssel, NL
This assignment was to design a solution that contributes to the representation of the school. To achieve this, a 1.80 m deep construction which was implemented across the entire width of the main volume. By situating the main entrance here, the logistics node of the school moved to the auditorium. Thus making this space automatically the central area for the entire building. In addition to a new layout, the exterior design gives the building an architectural focus of the entrance. The new color scheme and material choices contrasts with the typical 70’s look it had before. The brown of the window frames and facing brickwork are preserved deliberately. Who’s afraid of green, purple and brown!
photographer \\ ZooM
