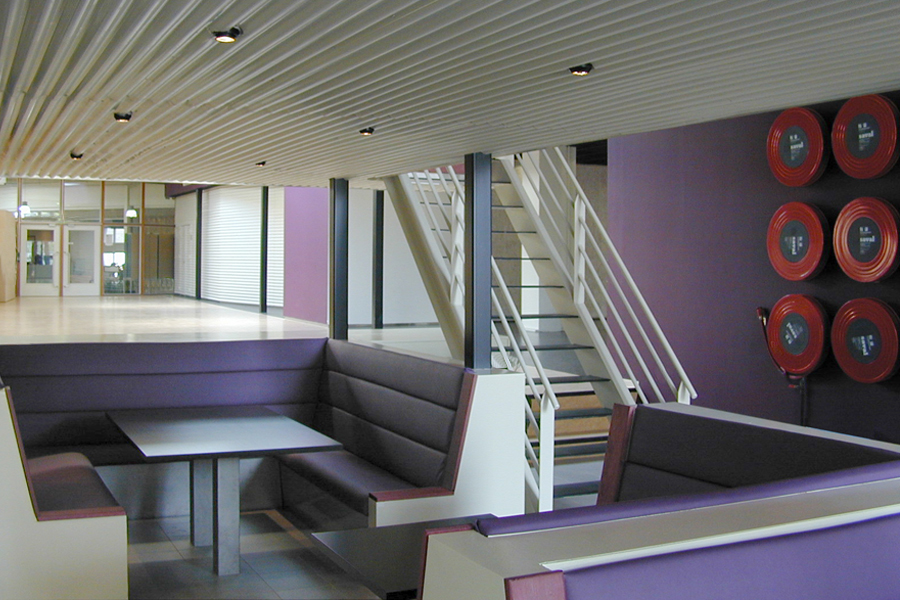
RAvB
SCHOOL INTERIOR
designed \\ 2001
completion \\ 2002
client \\ Rotterdam University of Applied Sciences
collaboration \\ Marco van Zandwijk
location \\ Rotterdam, NL
winner \\ Ribacs Award
The drive in conversion of the Ribacs-wing – Rotterdam Institute for Building, Architecture, Civil Engineering and Urban Planning – was to create a unique and recognisable place for the Rotterdam Academy of Architecture. A competition was launched, and this winning concept, focused on the core activities of the Academy of Architecture being arranged around a centralised area. Here we find an enlarged auditorium, a transitional space with toilets, the secretariat with staff and section rooms, a library, a multimedia room and Cafeaal© with kitchen. The use of semiotics and mandatory symbols is a recurring theme throughout the entire interior. This design takes full advantage of exciting possibilities of working within the statutory standards.
photografer \\ ZooM
